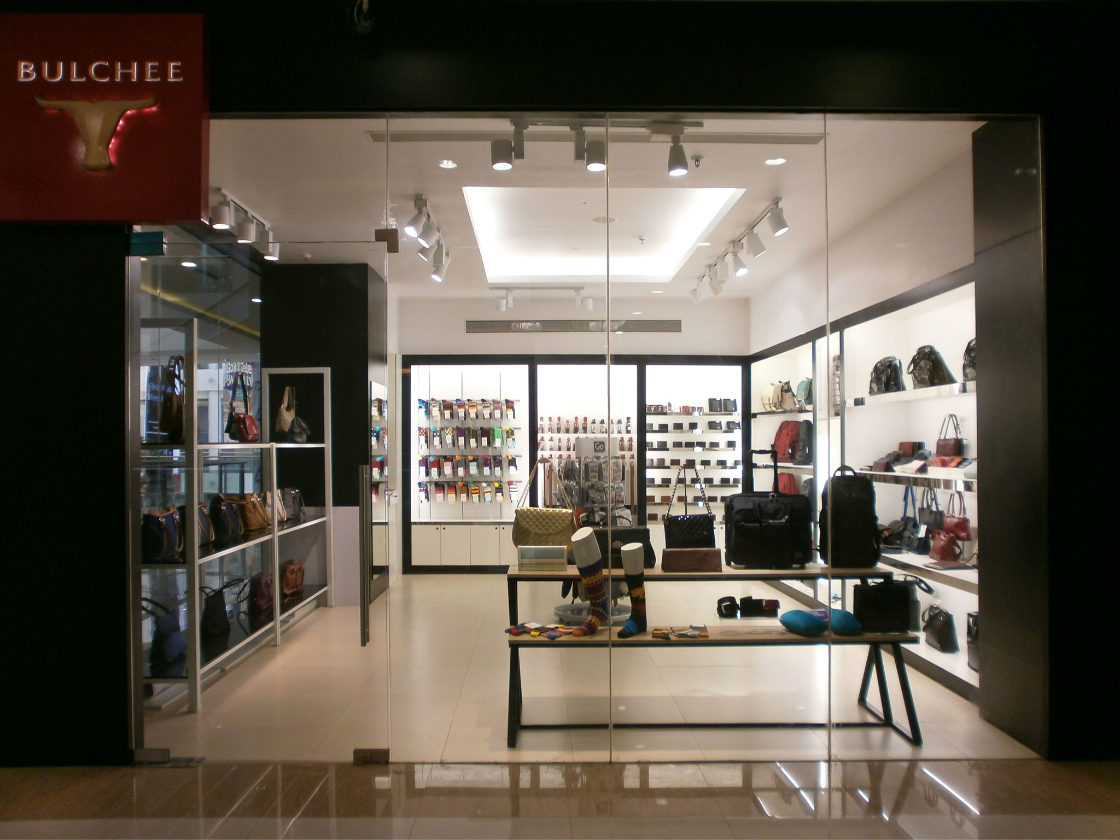
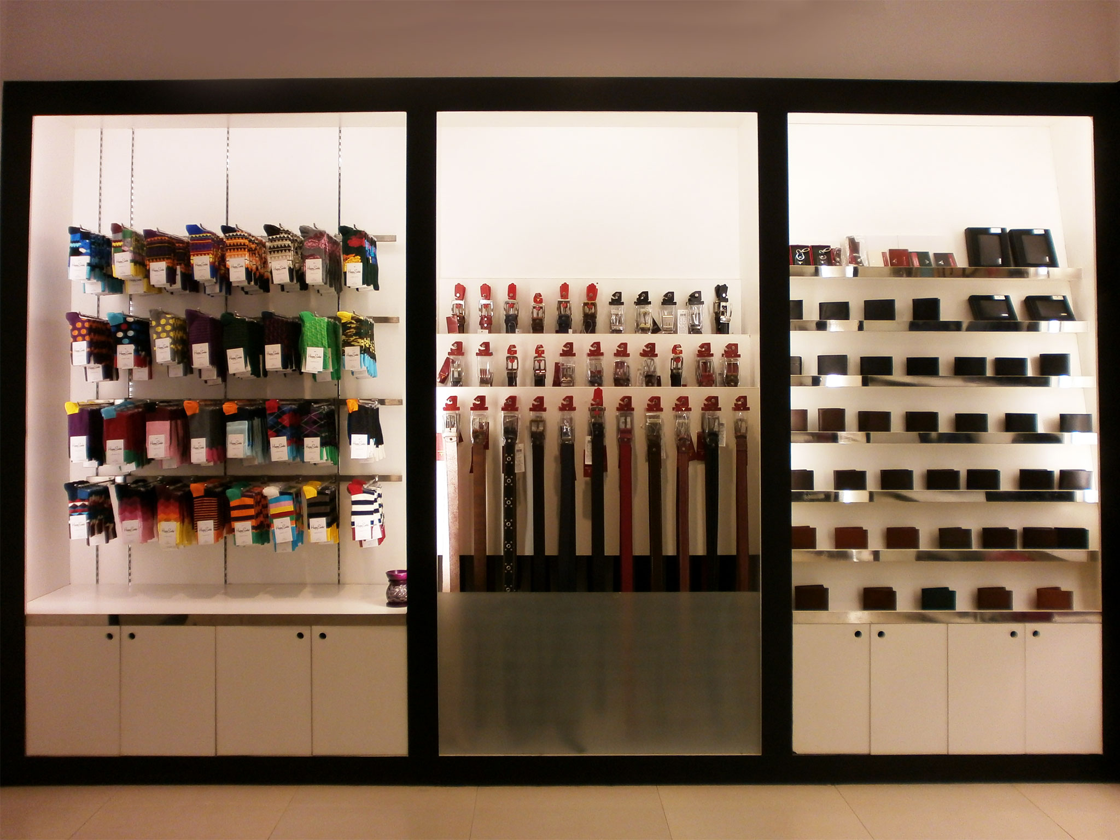

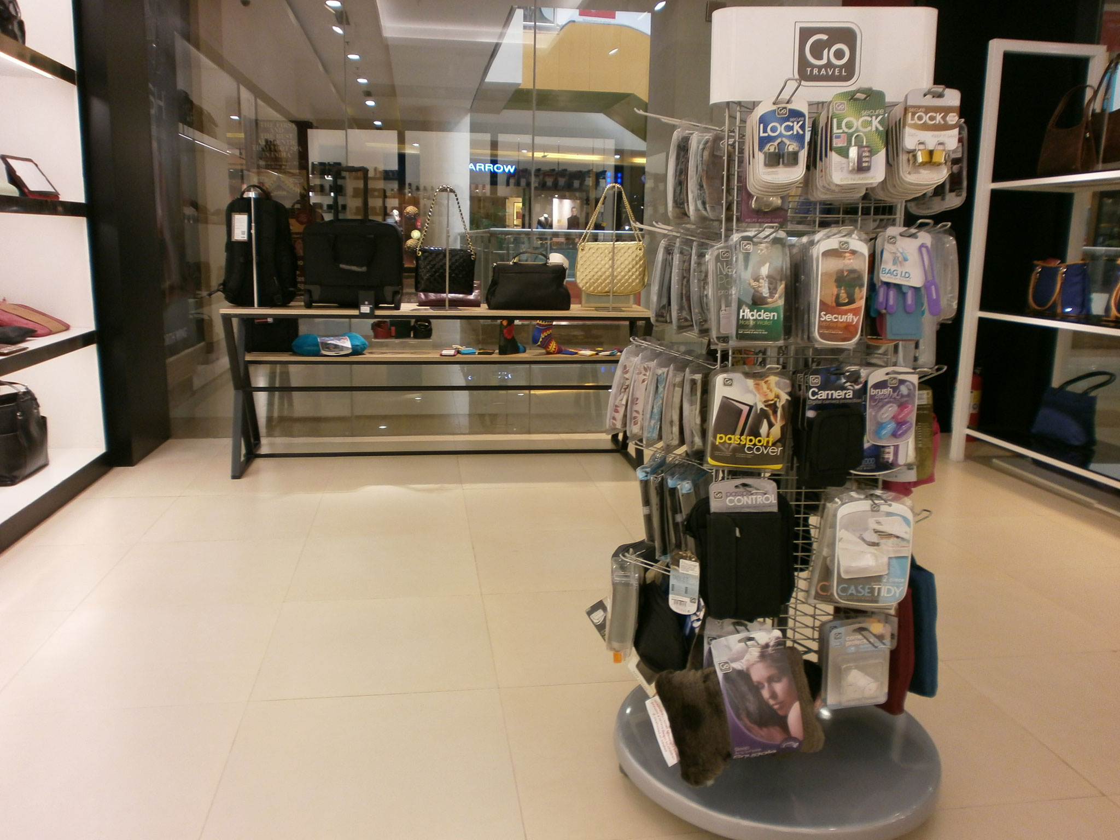
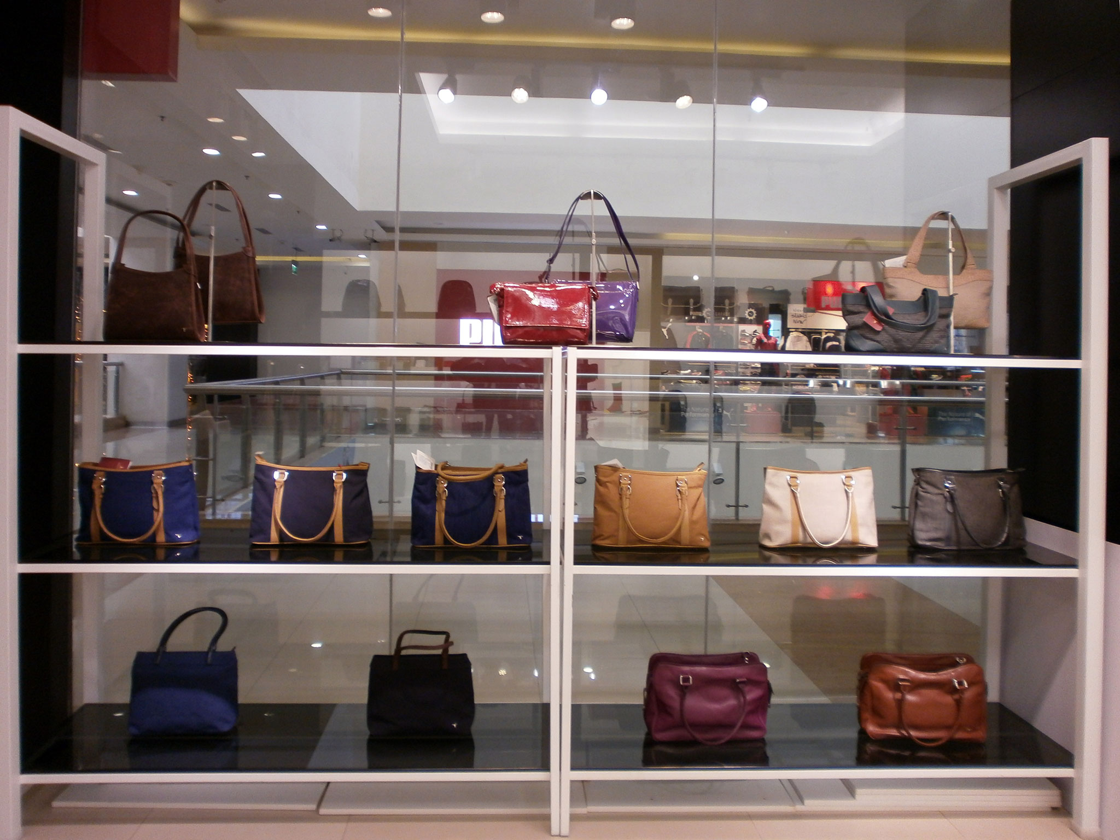



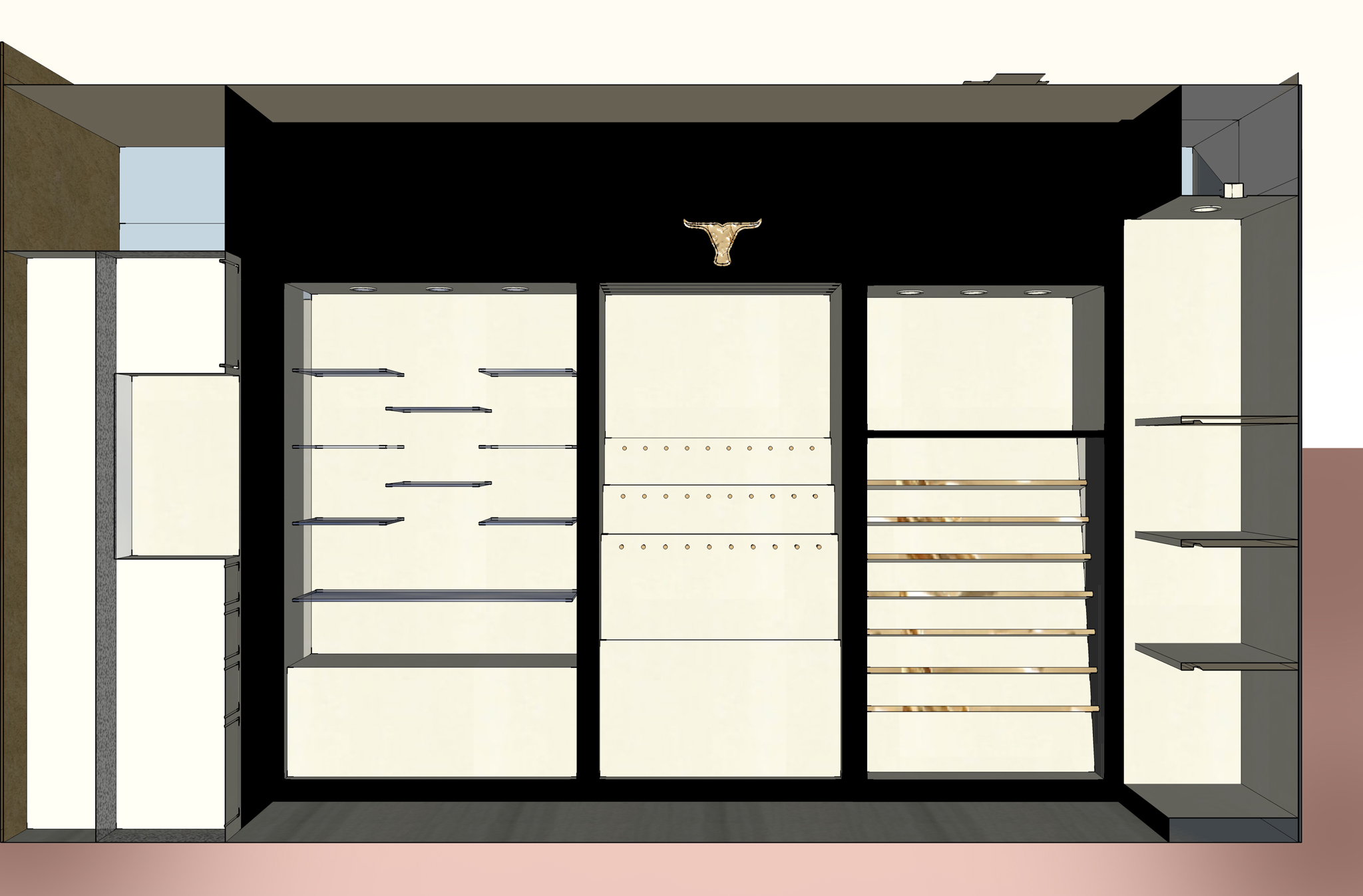
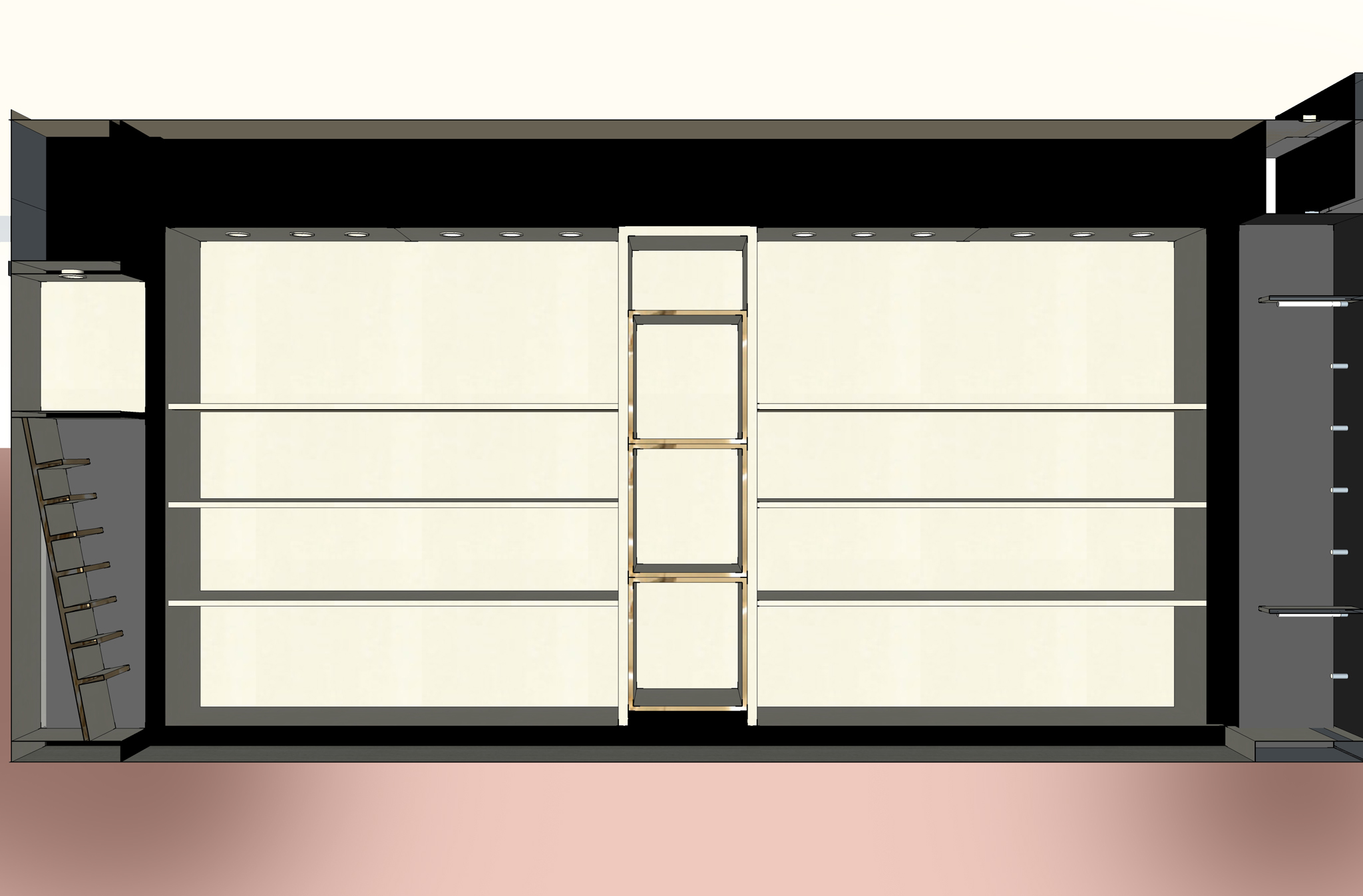

This project was a first, and in order to prepare I studied the existing stores, identified problematic areas, examined the stores and display systems of several other retailers. A large part of my learning curve was influenced by the several craftsmen and industry professionals who I met and learned from. Customer movement, product accessibility, lighting provisions and several other factors played a key role in determining the layout and design for these two spaces.

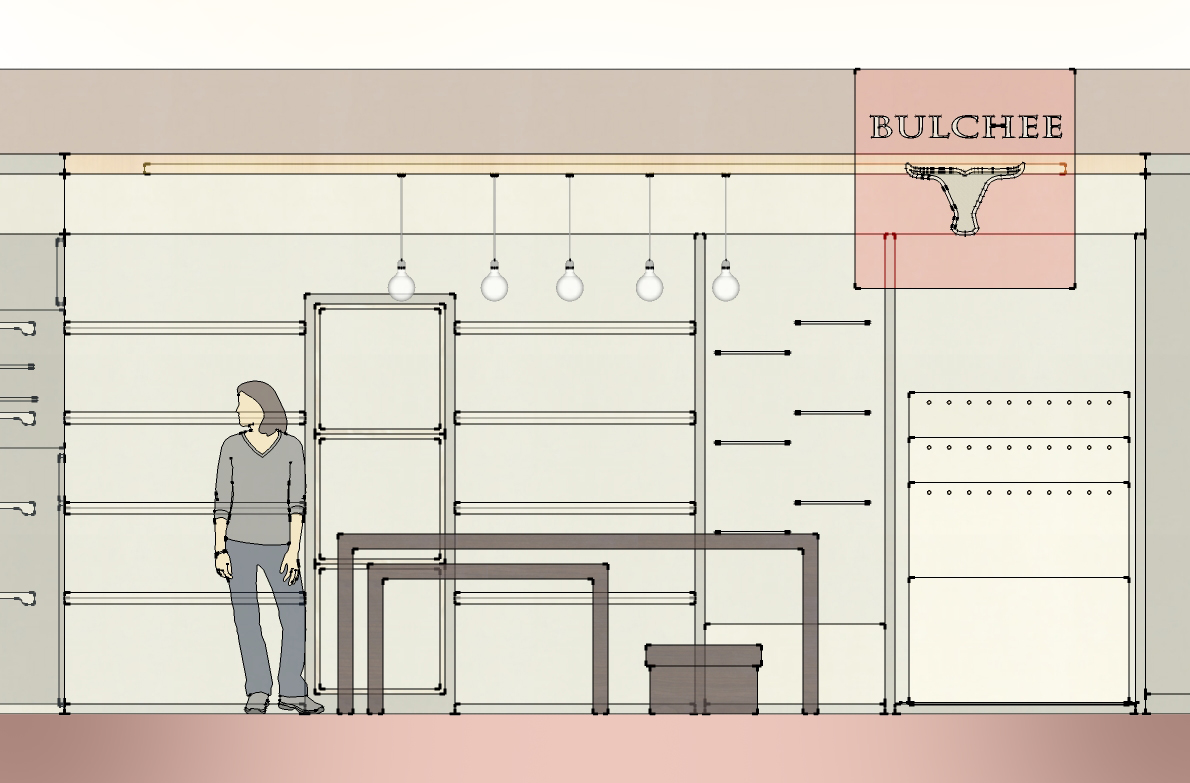

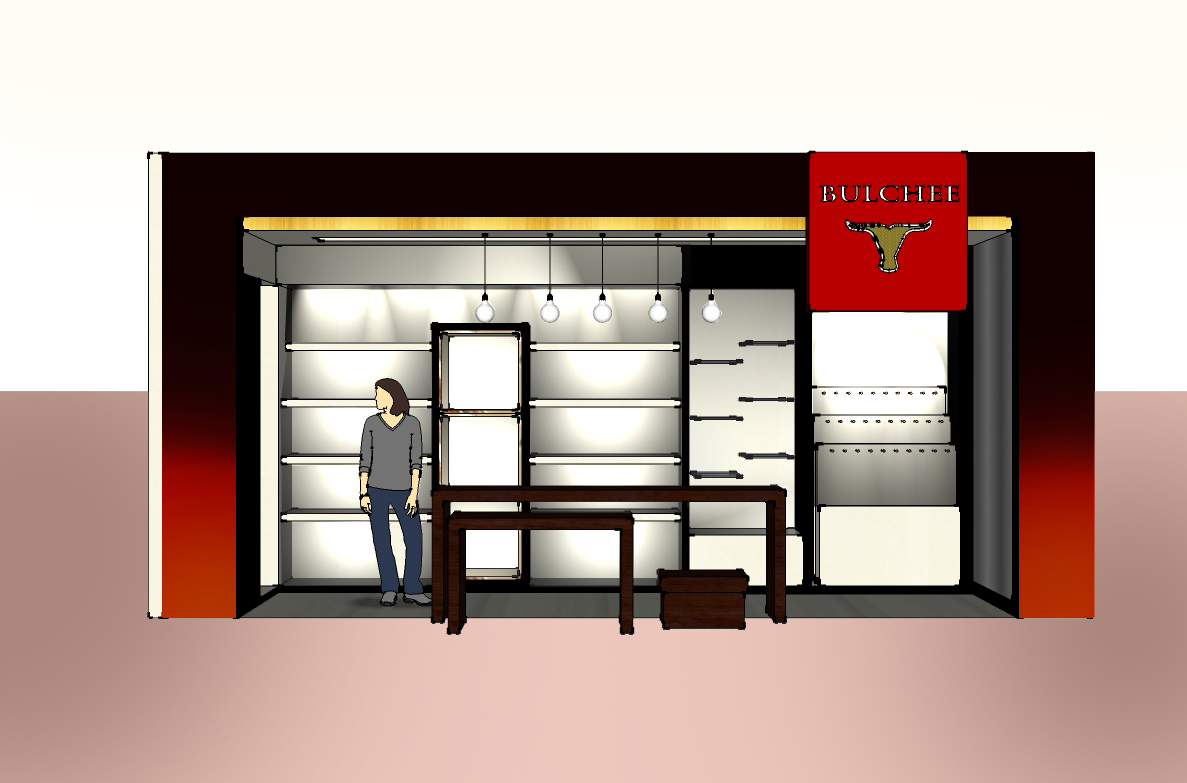

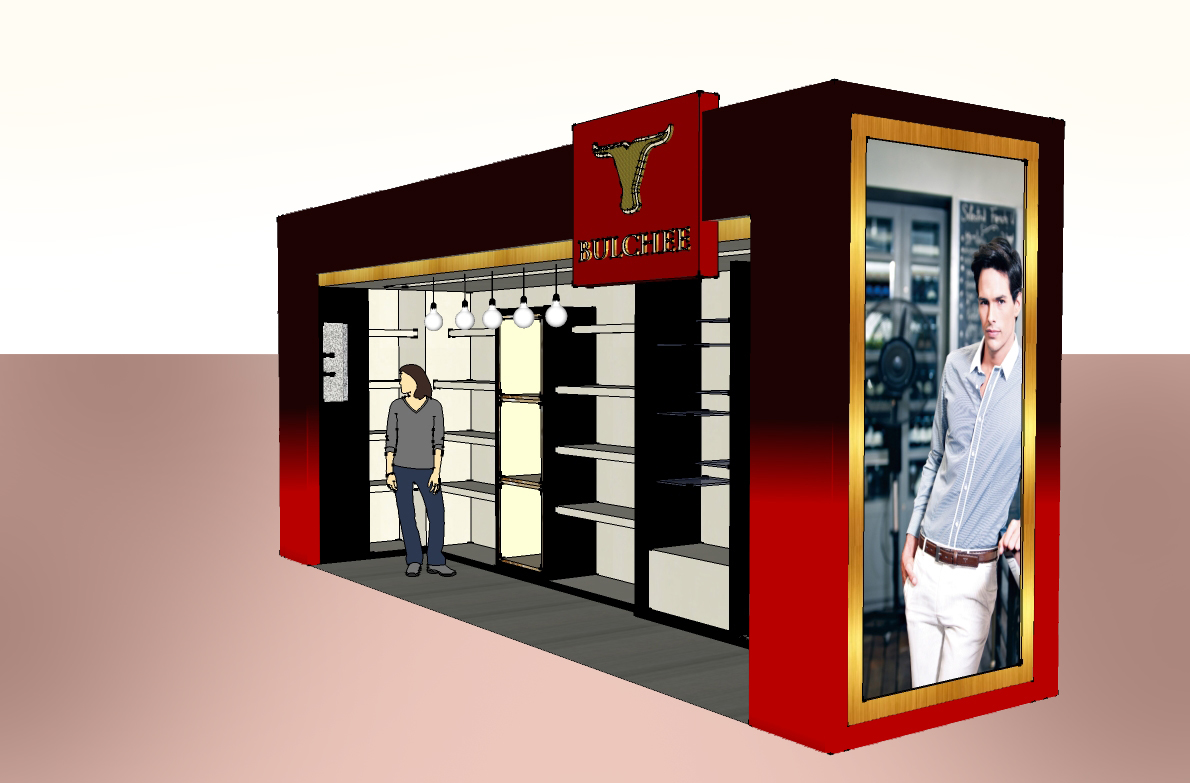
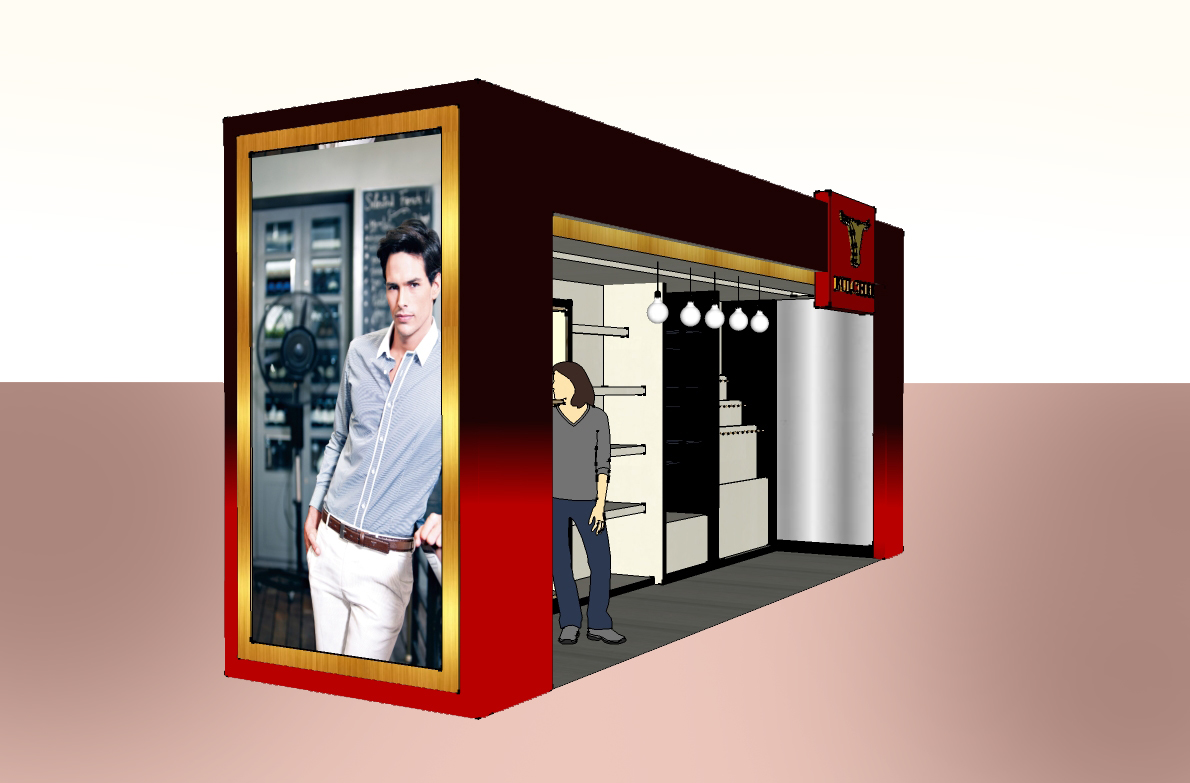
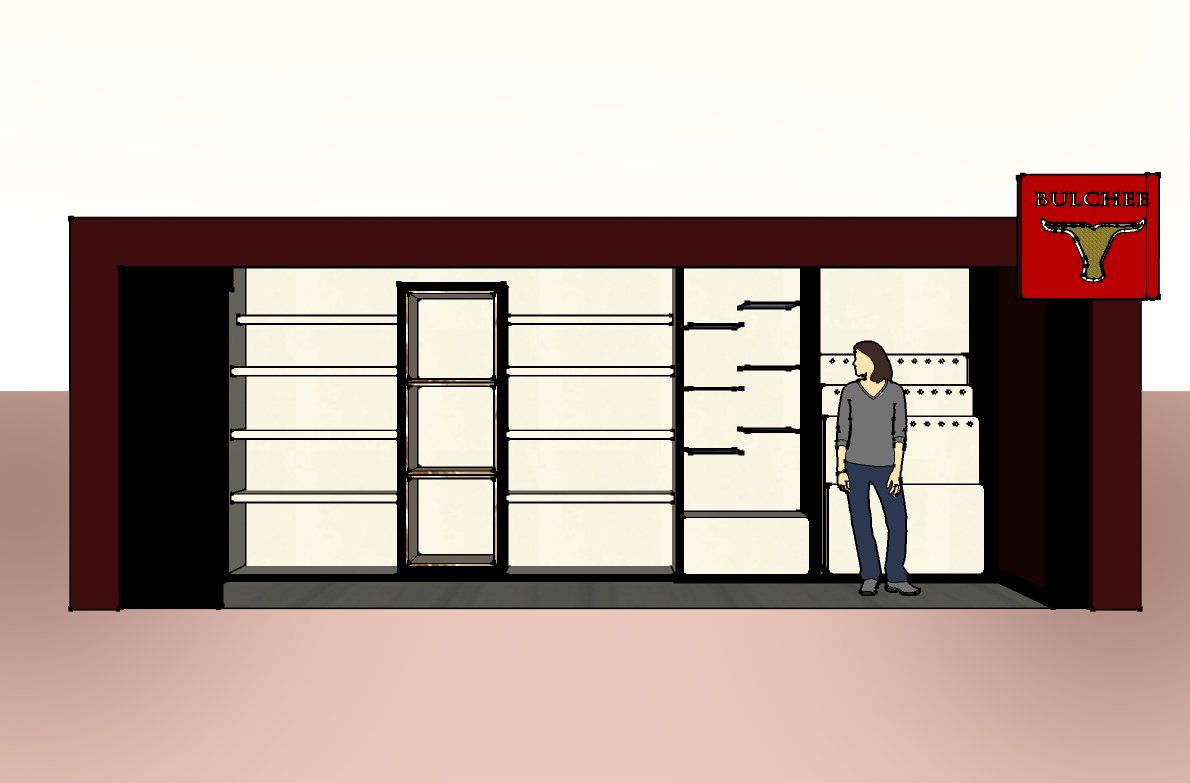


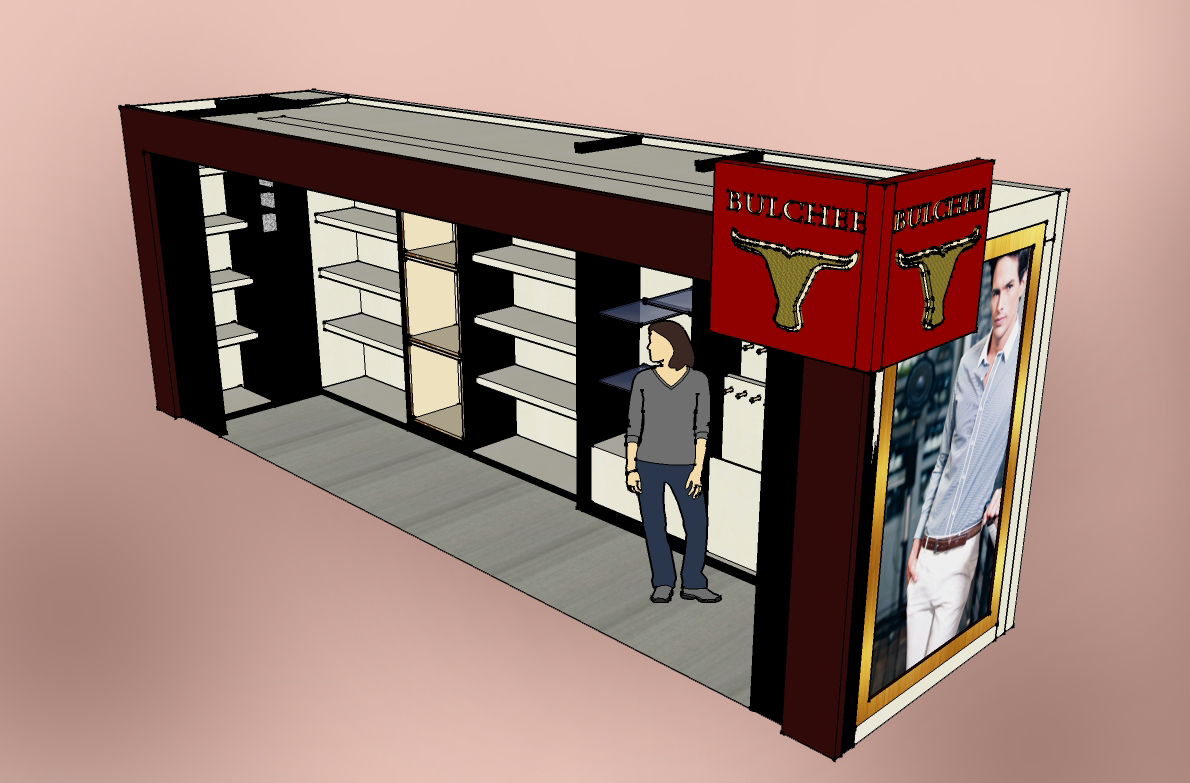
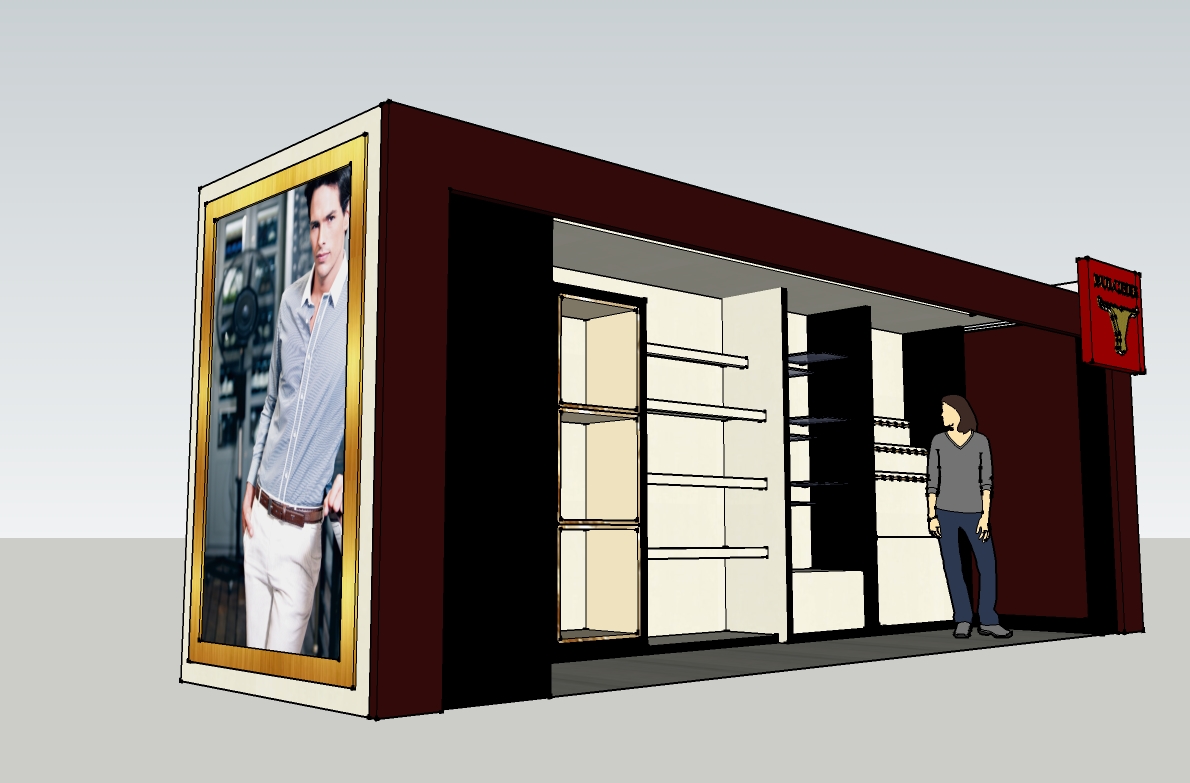
The renderings form the design guidelines submitted to an interior architect agency, who were encouraged to use it as a starting point. The end result was a refined version of the design guideline, and I was pleasantly surprise to find that the changes to the brief were at a minimum.
As an extension to this project, a modular signage system was designed and implemented across the Bulchee stores. I was given the opportunity to lead a core team, formed with an external signage fabrication partner and key players from construction and carpentry. After several prototypes, self-illuminating ‘bullheads’ of three distinct sizes were fabricated and used in accordance with the size of the exterior facade across all the pre-existing stores.
Materials: MDF & Wood, Formica Laminates, ACP sheets, Chromed SS, Aluminium Channels, Duco painted SS, Brass Bullheads.
Mahima Pushkarna